This professionally designed 2-bedroom house plan offers comfort, style, and affordability.
Key Features:
-
Bedrooms: 2 (Master 21 m² + Secondary 13 m²)
-
Living Area: 27 m² sitting room connected to a 16 m² dining space
-
Kitchen & Pantry: 16 m² kitchen with 3 m² pantry for extra storage
-
Bathroom & Circulation: Convenient layout with easy access to all rooms
-
Outdoor Space: Welcoming verandah for relaxation
Why this plan?
✔ Affordable to build
✔ Modern, practical design
✔ Perfect for rentals, small families, or rural developments
Delivered as complete architectural drawings ready for construction approval.

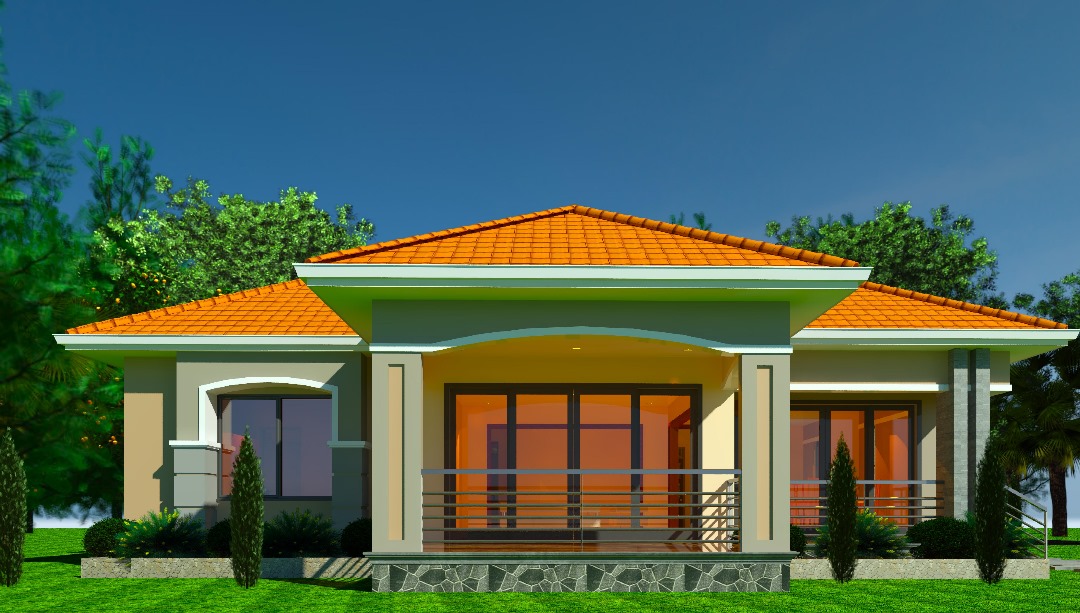
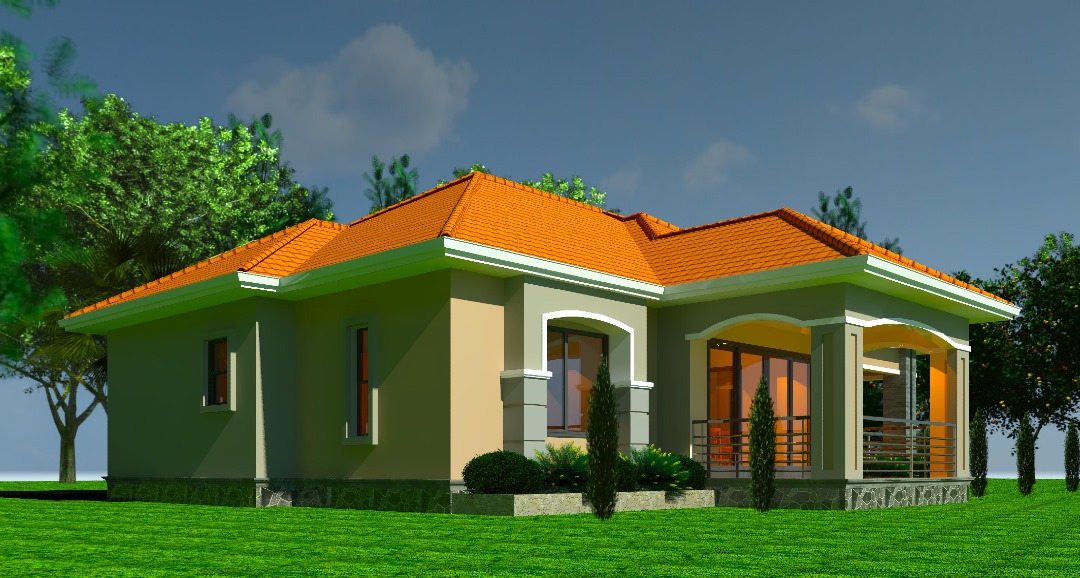
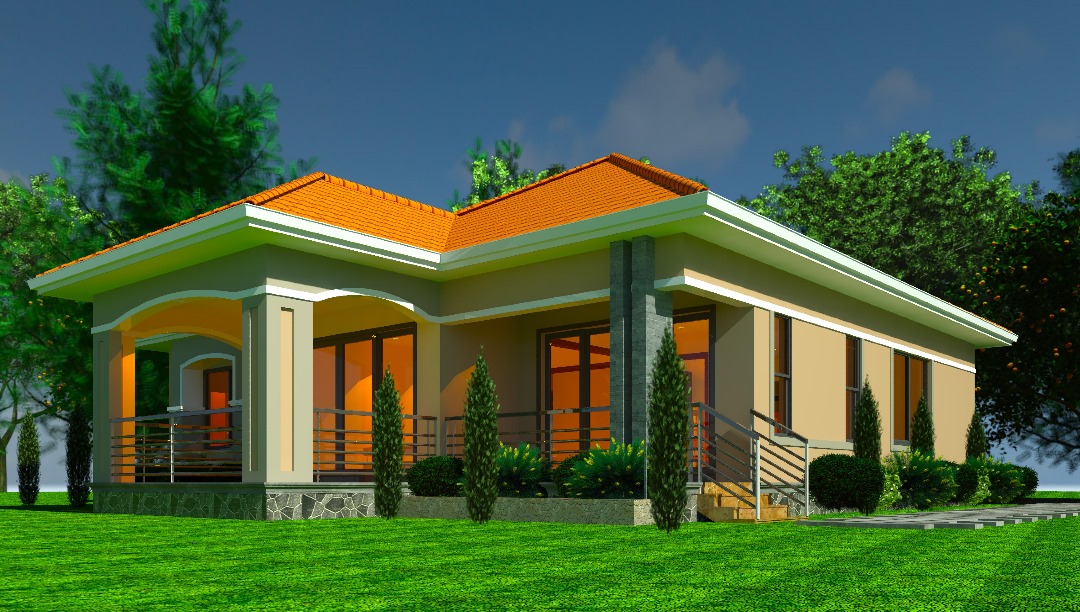
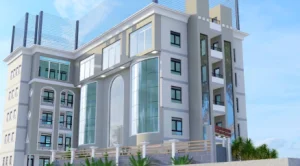
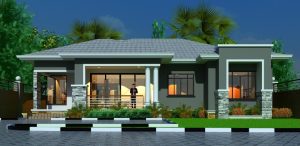
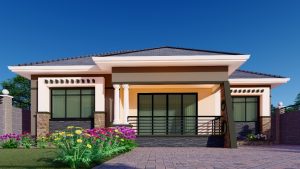
Reviews
There are no reviews yet.