This 3-Bedroom Double-Storey House Plan is designed with modern family living in mind. The layout combines open and inviting social spaces downstairs with private, comfortable bedrooms upstairs.
Ground Floor Features
-
Spacious lounge (24 m²) and dining room (30 m²).
-
Functional kitchen with easy access to the verandah.
-
Maid’s room with private WC/shower.
-
Front and rear verandahs for outdoor living.
First Floor Features
-
Master suite (24 m²) with walk-in closet and ensuite bathroom.
-
2 additional bedrooms (12–14 m² each).
-
Family lounge for relaxation and entertainment.
-
Balcony with outdoor views.
Plot & Design Details
-
Suitable for a 22m x 48m plot (adjustable for variations).
-
Contemporary architectural style with natural light and efficient space use.
-
Includes site plan, ground floor, first floor, and second floor layouts.
What’s Included in the Plan Package
-
Full architectural drawings (PDF).
-
Room dimensions and layout specifications.
-
Editable CAD file available on request (extra cost).
Why Choose This Plan?
-
Smartly designed for modern family living.
-
Maximizes usable space while maintaining a stylish flow.
-
Ideal for homeowners, builders, and property investors.

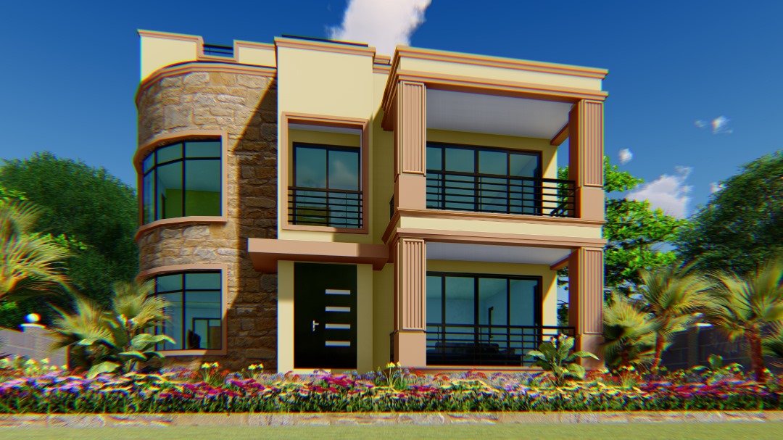
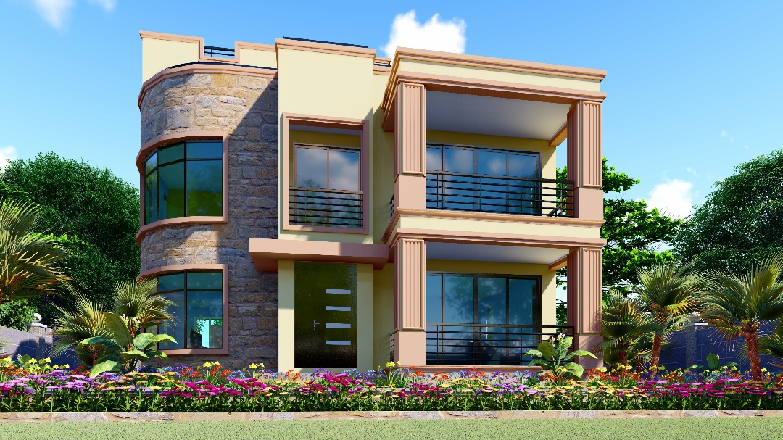
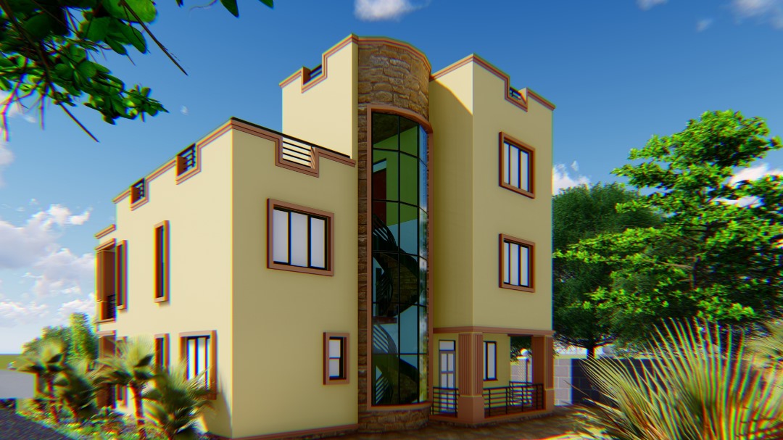
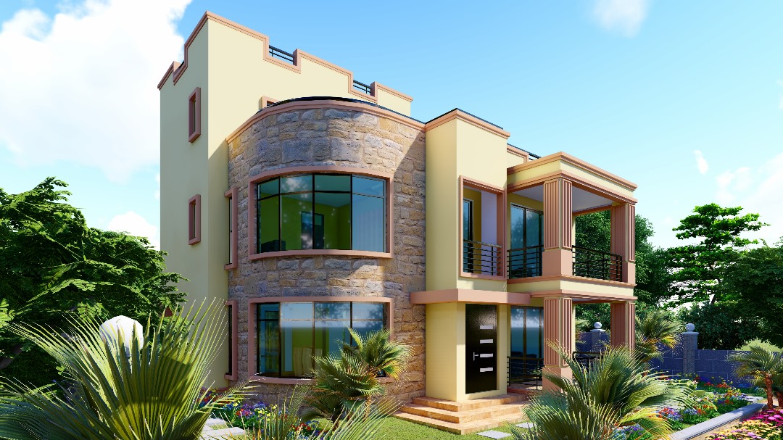
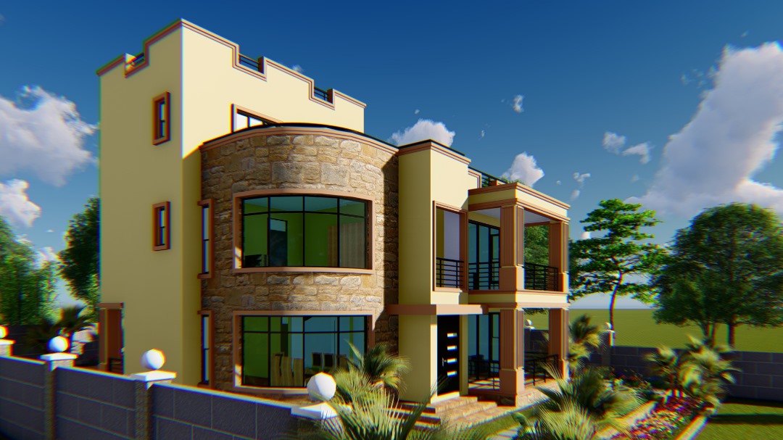
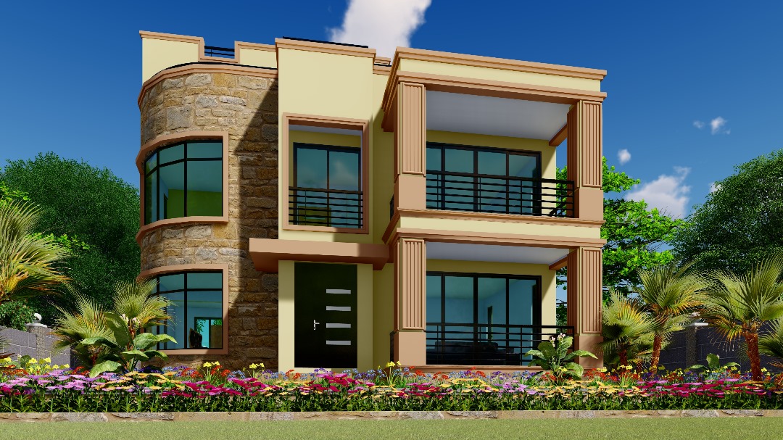
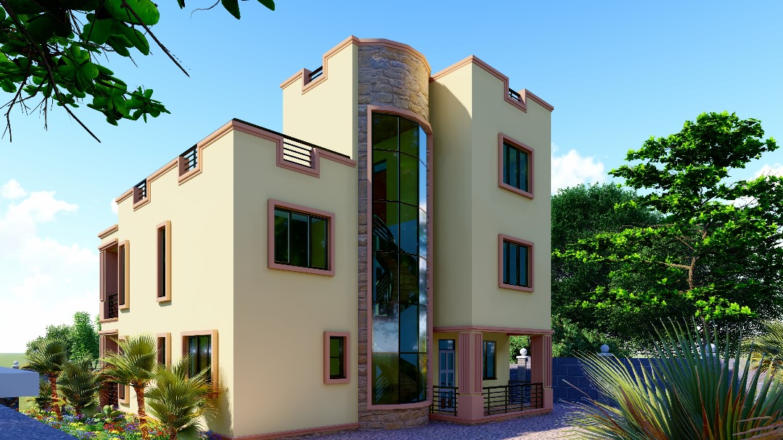
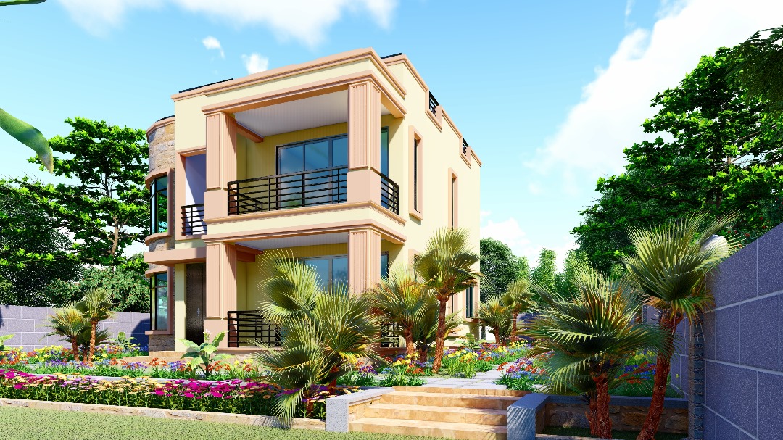
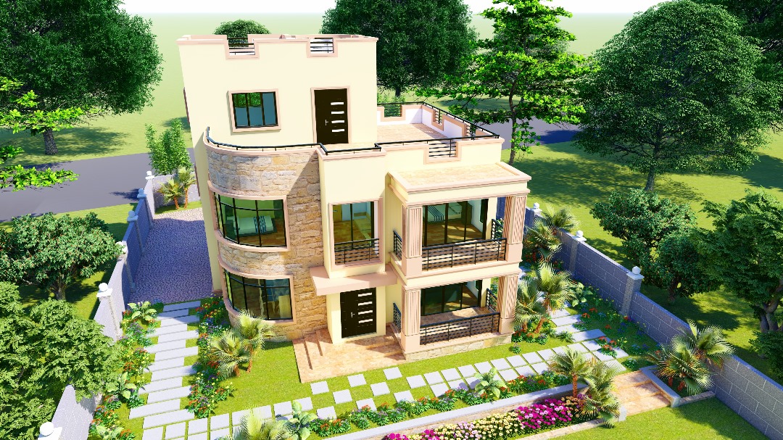
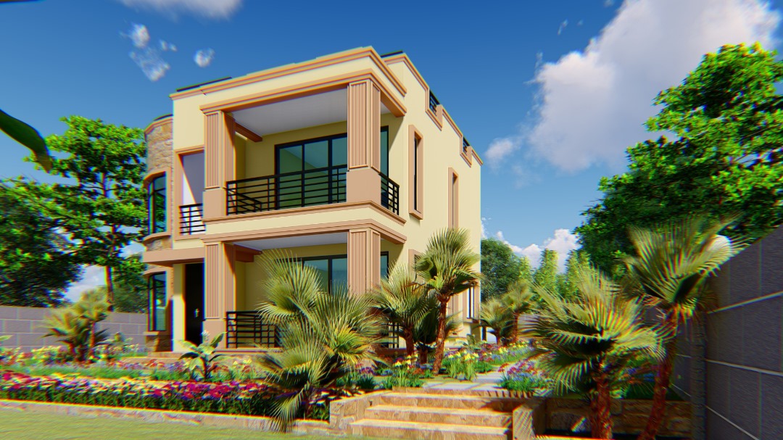
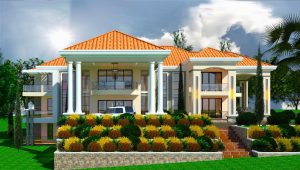
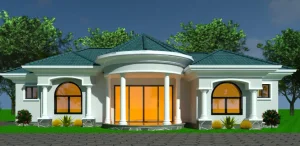
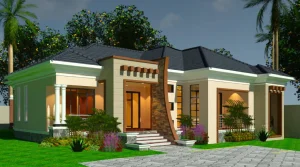
Reviews
There are no reviews yet.