This 4-Bedroom Double-Storey House Plan balances modern living with functionality. The layout provides privacy in bedrooms while keeping the social spaces open and connected.
Ground Floor Features
-
Spacious lounge and dining area.
-
Modern kitchen with storage/pantry.
-
Guest bedroom with nearby bathroom.
-
Circulation areas and staircase.
-
Optional verandah for outdoor relaxation.
First Floor Features
-
Master suite with ensuite and walk-in closet.
-
3 additional bedrooms with shared bathrooms.
-
Family lounge for upstairs relaxation.
-
Balcony access for natural light and views.
Site & Design Notes
-
Optimized for medium-to-large residential plots.
-
Contemporary architecture with clean lines.
-
Functional spaces for modern family lifestyles.
What’s Included
-
Architectural PDF drawings (plans, layouts, dimensions).
-
Ground floor and first floor layouts.
-
Room sizes and specifications.
-
CAD/Editable files available upon request (extra).
Why Choose This Plan?
-
4 bedrooms including a spacious master suite.
-
Guest room + family lounge for flexibility.
-
Efficient design for modern family living.

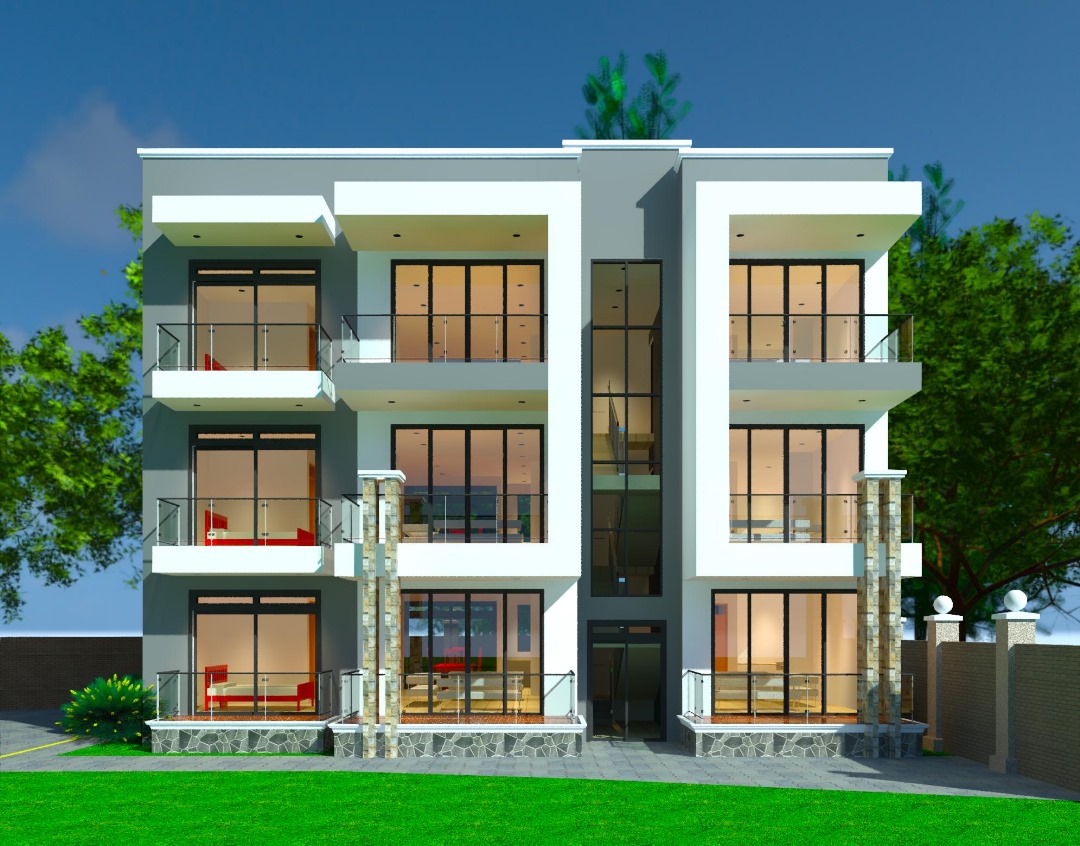
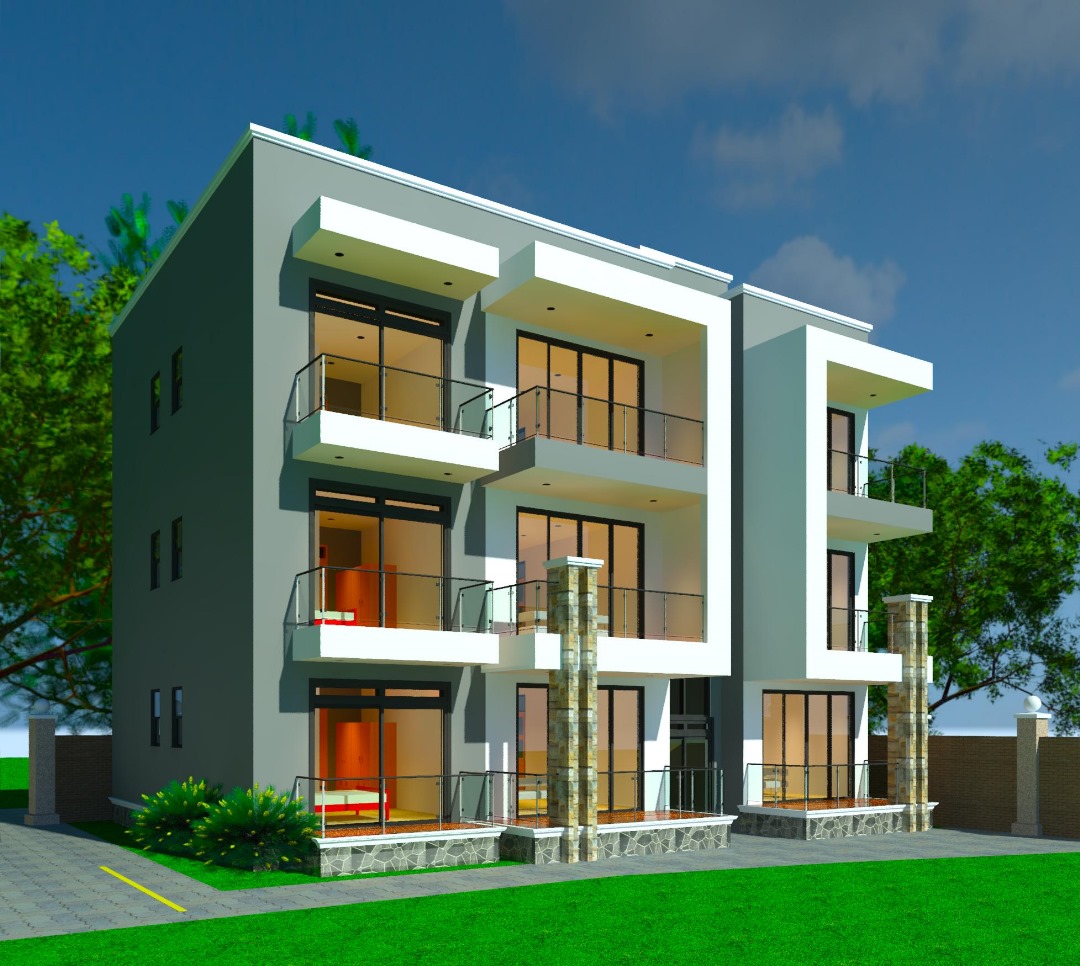
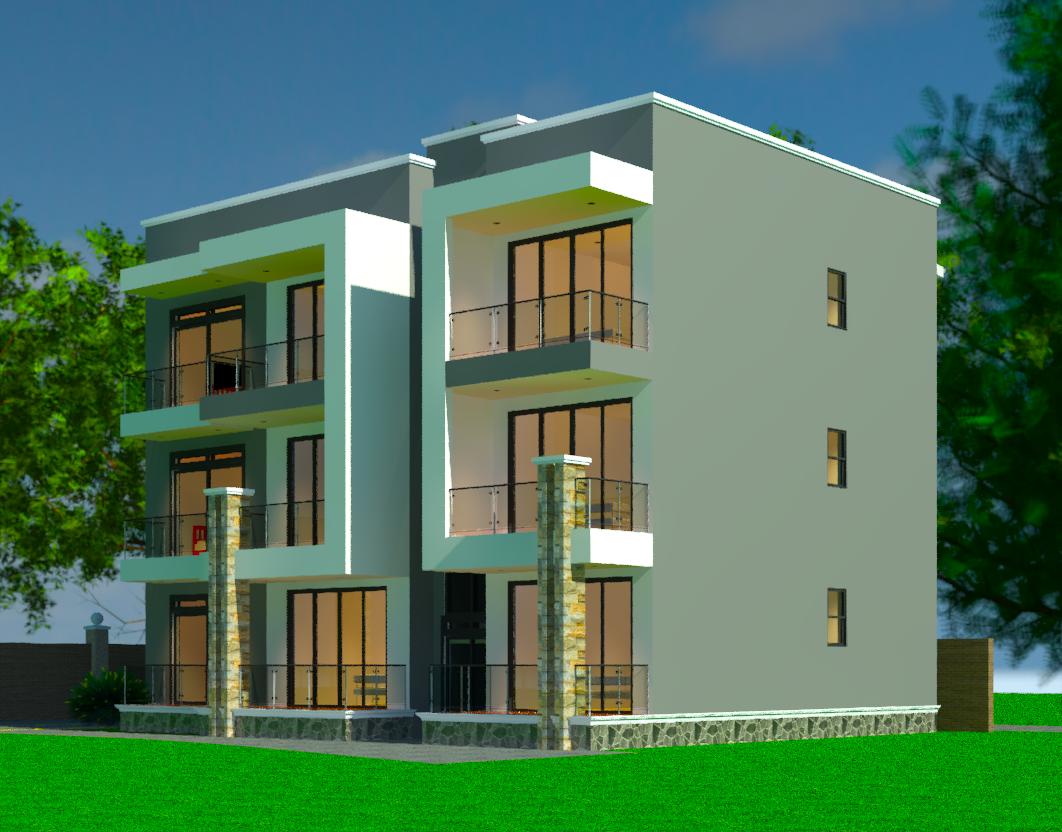
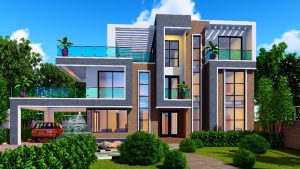
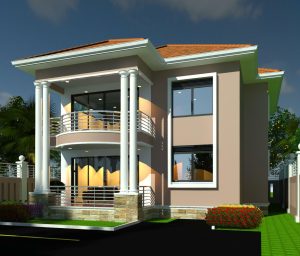
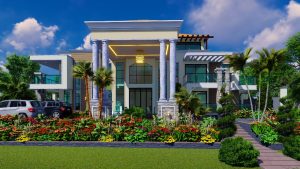
Reviews
There are no reviews yet.