This 4-Bedroom Double-Storey House Plan is a contemporary design built for functionality and elegance. The layout seamlessly combines private family spaces upstairs with open and social areas on the ground floor, making it perfect for modern family living.
Ground Floor Features
-
Large lounge and dining area for entertaining.
-
Modern kitchen with pantry and storage.
-
Guest bedroom with nearby bathroom.
-
Front and rear verandahs for outdoor comfort.
-
Parking space, soak pit, and septic tank provisions.
First Floor Features
-
Master bedroom with ensuite and walk-in closet.
-
Three additional bedrooms with shared bathrooms.
-
Family lounge for private relaxation.
-
Balcony access for light and ventilation.
Site & Design Notes
-
Ideal for urban or suburban plots.
-
Double-storey layout optimizes space vertically.
-
Modern architecture with strong curb appeal.
What’s Included
-
Full architectural PDF drawings (site, ground, and first-floor plans).
-
Elevations and sections.
-
Detailed room dimensions.
-
CAD/Editable version available upon request (extra).
Why Choose This Plan?
-
4 spacious bedrooms with a private master suite.
-
Verandahs, balcony, and family lounge for flexibility.
-
Smart and efficient design maximizing comfort and privacy.

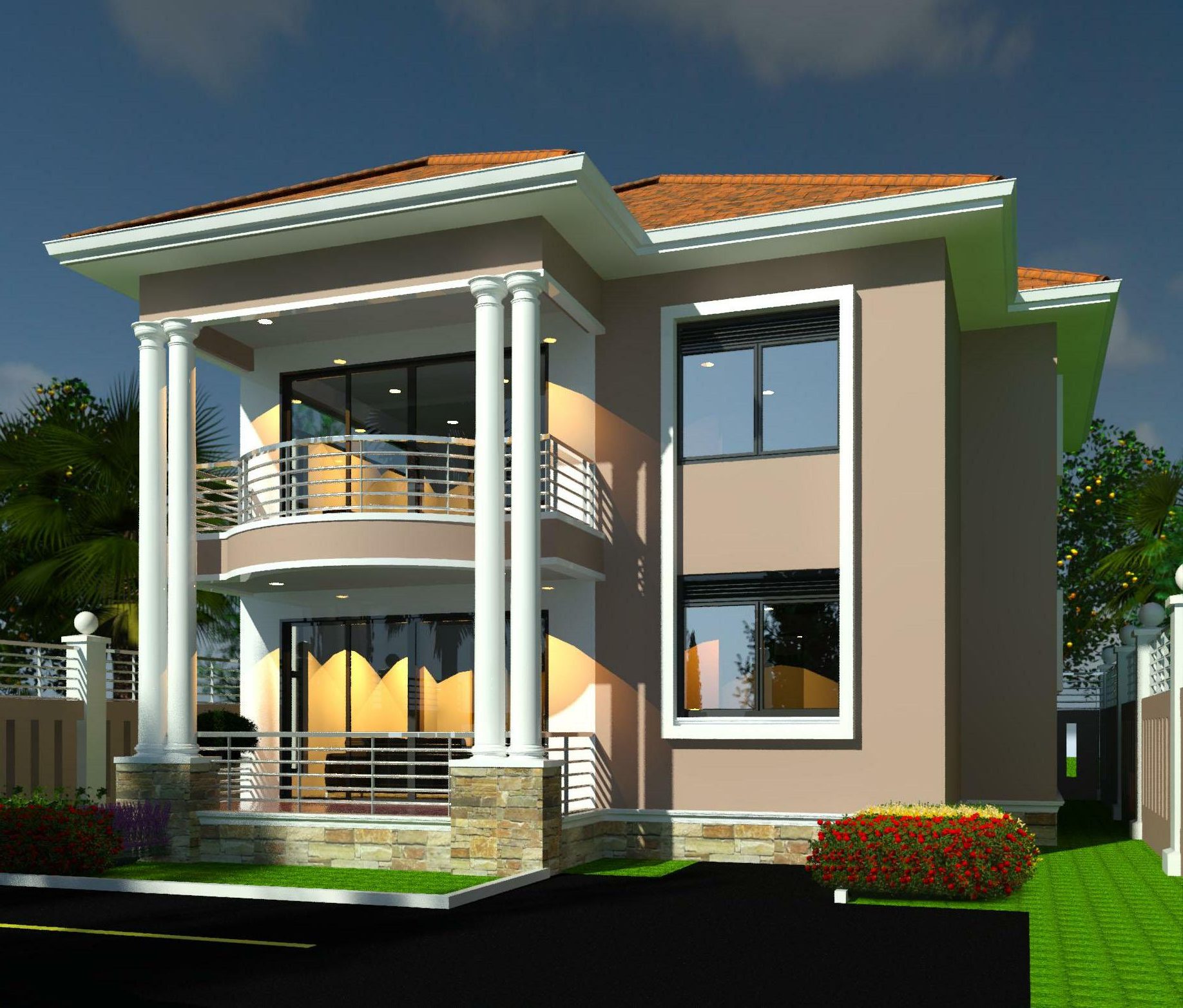
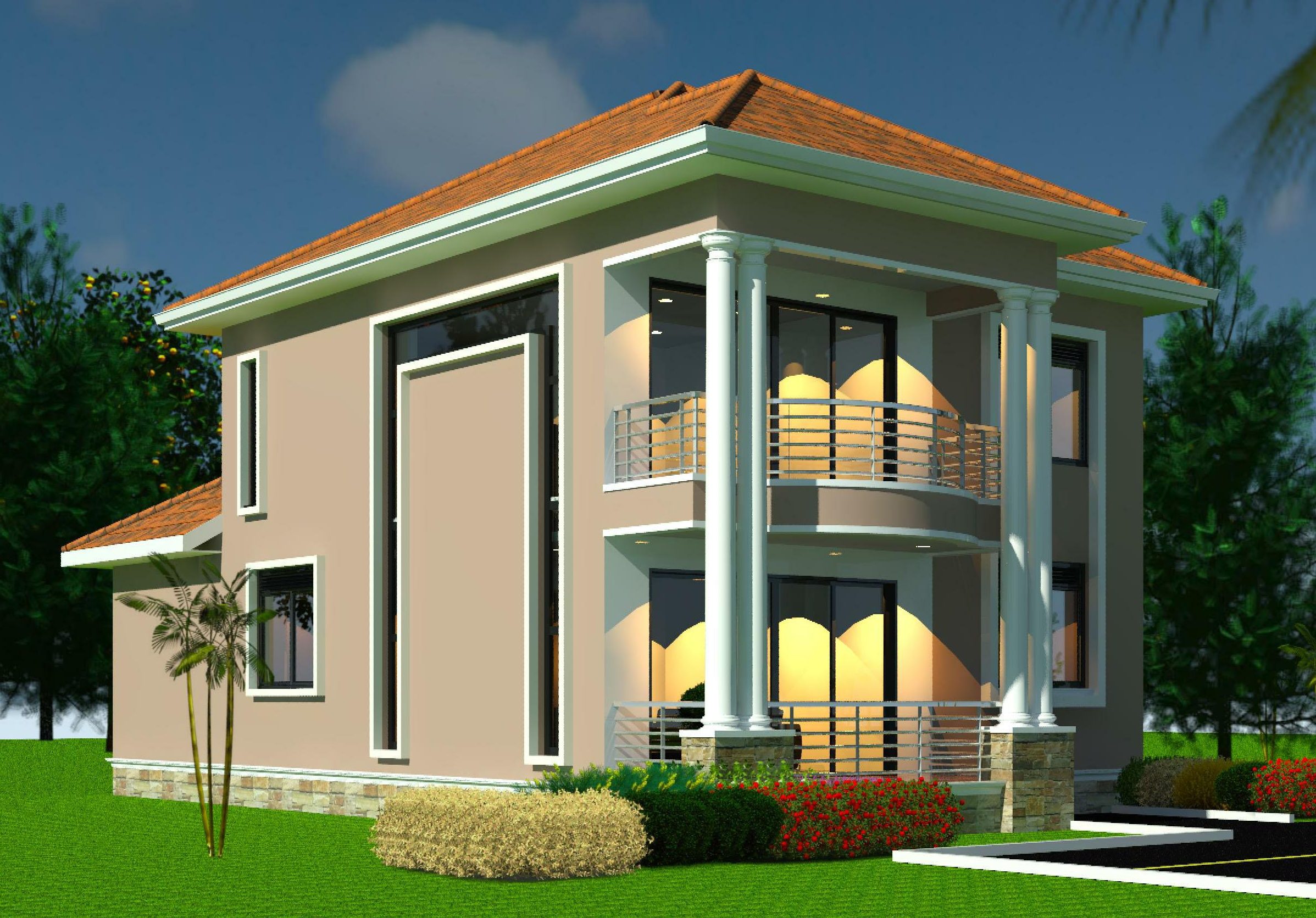
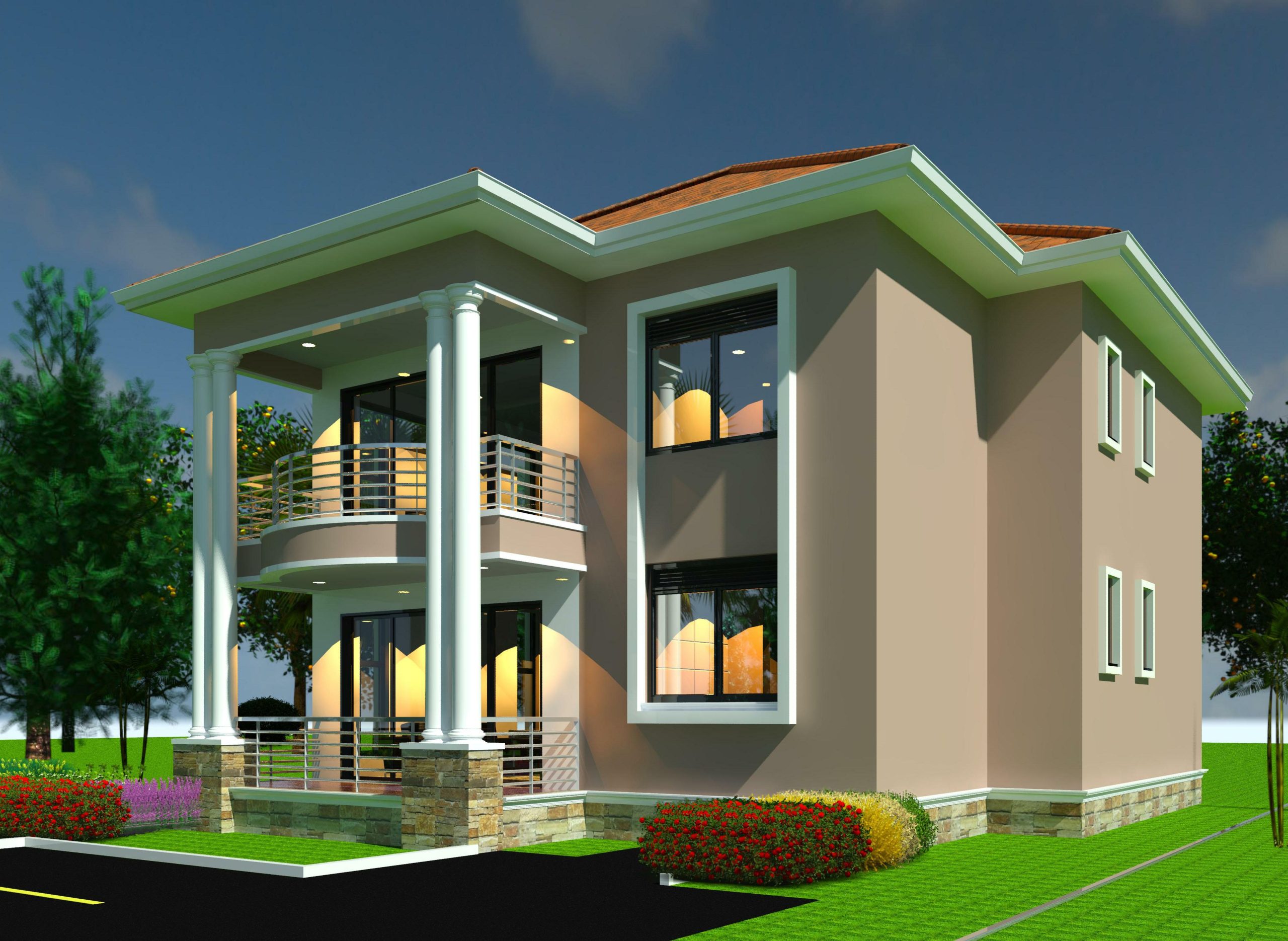
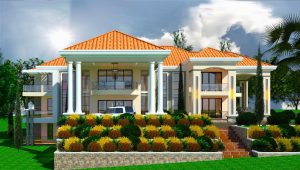
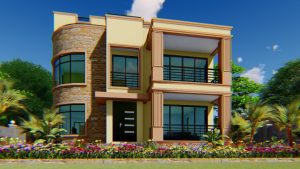
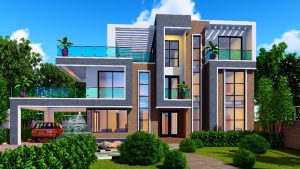
Reviews
There are no reviews yet.