This 4-Bedroom Double-Storey House Plan combines style and functionality for the modern homeowner. Designed with generous living spaces, a private master suite, and outdoor verandahs, it provides a balance between family living and comfort.
Ground Floor Features
-
Spacious lounge connected to the dining area.
-
Modern kitchen with pantry or storage area.
-
Guest bedroom with access to a nearby WC/Shower.
-
Front and rear verandahs for relaxing and entertaining.
-
Central staircase and circulation spaces.
First Floor Features
-
Master bedroom with ensuite and walk-in closet.
-
Three additional bedrooms with shared bathrooms.
-
Family lounge for upstairs relaxation.
-
Balcony/verandah for natural lighting and views.
Site & Design Notes
-
Perfect for medium to large plots.
-
Double-storey layout ideal for maximizing space.
-
Contemporary exterior for a timeless modern appeal.
What’s Included
-
Full architectural PDF drawings.
-
Site plan, ground floor, and first floor layouts.
-
Room dimensions and elevation details.
-
Optional editable CAD files available (extra cost).
Why Choose This Plan?
-
4 spacious bedrooms including a private master suite.
-
Verandahs and balcony for indoor–outdoor flow.
-
Practical design for family life and future investment.

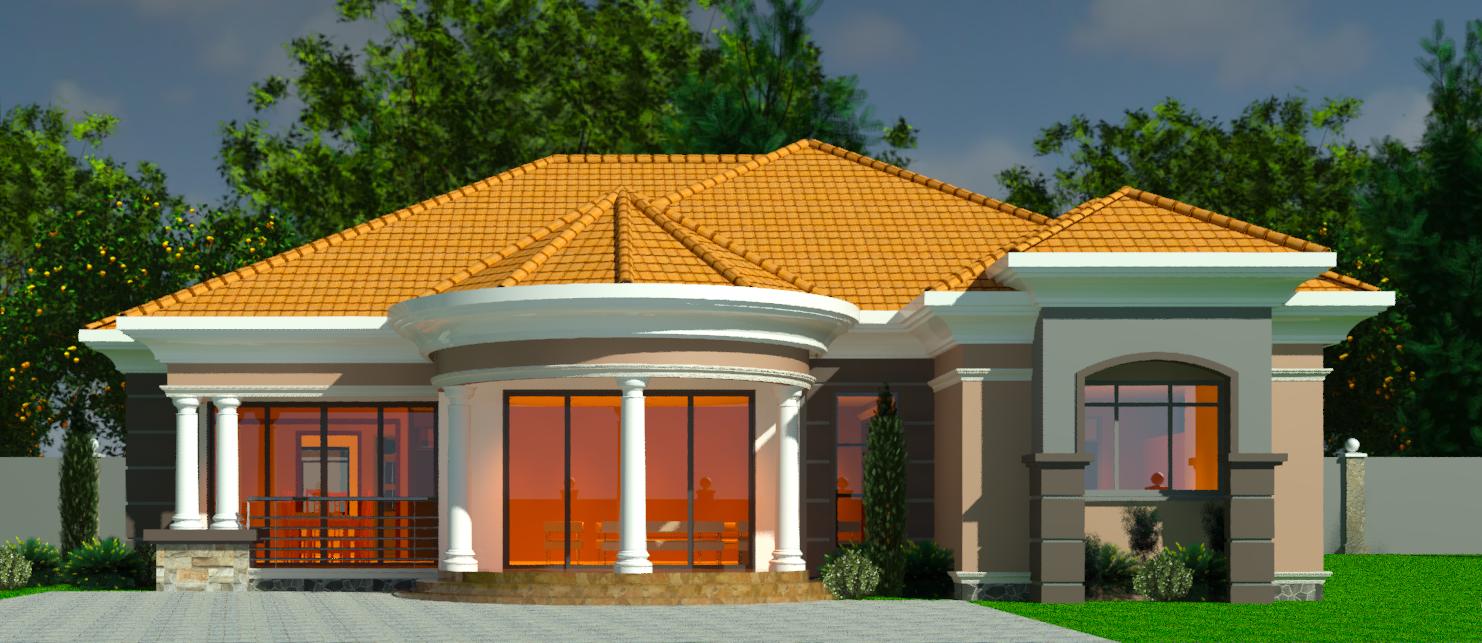
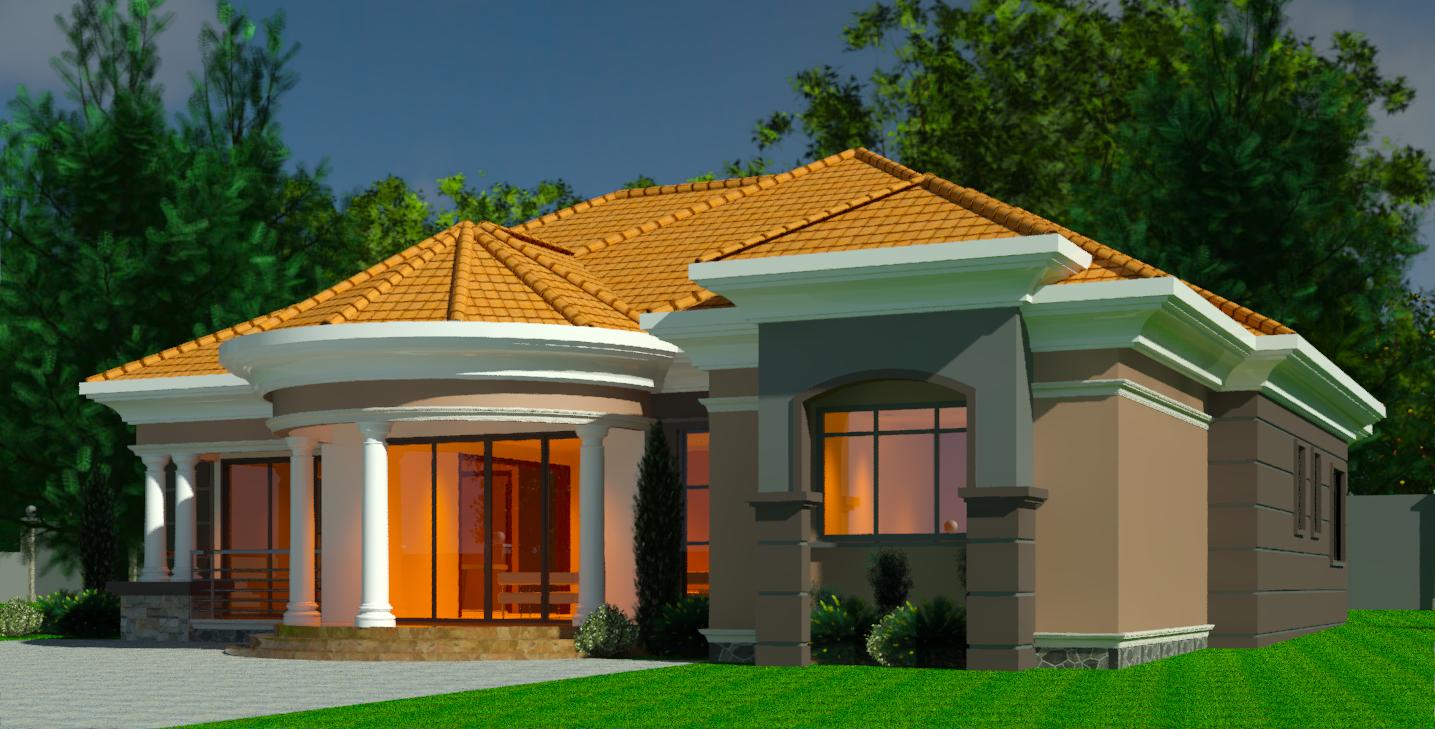
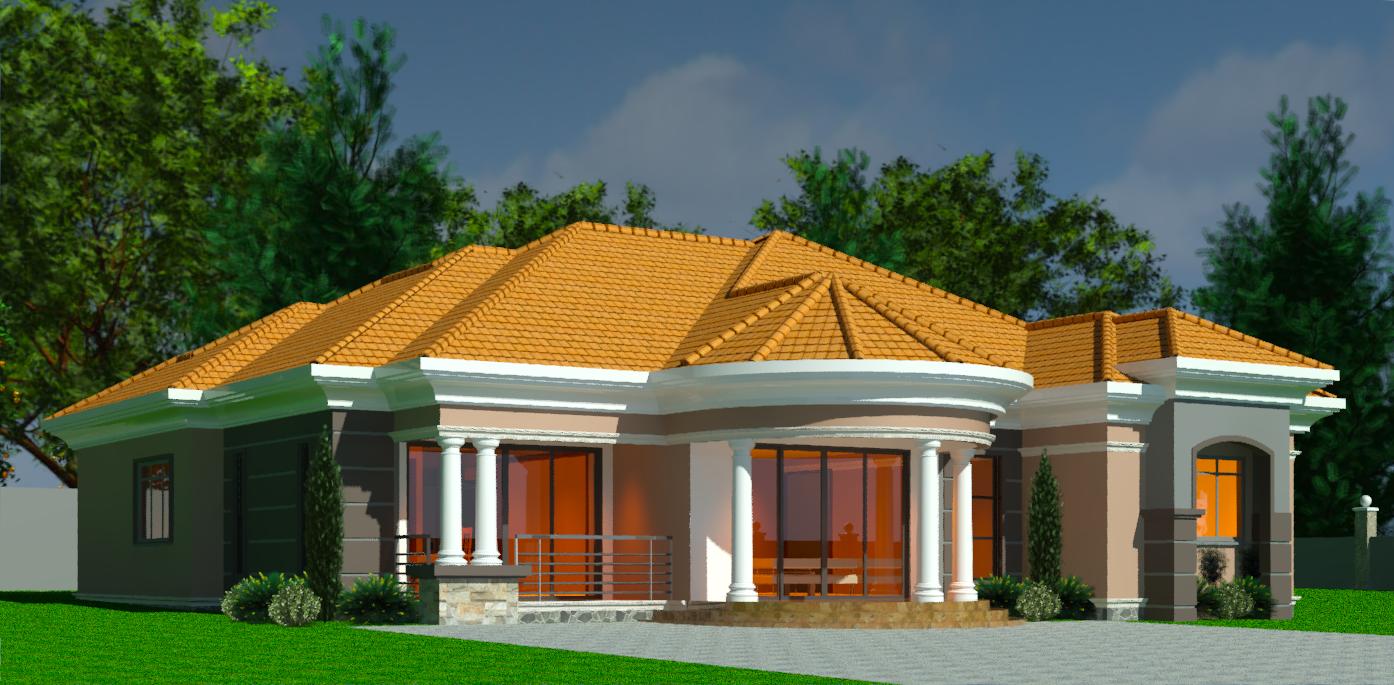

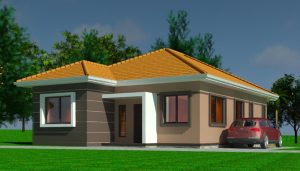
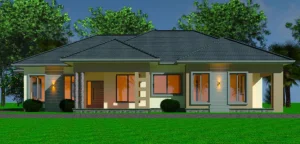
Reviews
There are no reviews yet.