This 4-Bedroom Double-Storey House Plan is a well-balanced design that brings together function, space, and modern appeal. The layout provides connected family areas on the ground floor and private bedrooms upstairs for relaxation and comfort.
Ground Floor Features
-
Spacious lounge & dining area for family gatherings.
-
Modern kitchen with adjoining pantry or store.
-
Guest bedroom with nearby WC/shower.
-
Front and rear verandahs for indoor–outdoor flow.
-
Circulation and staircase space for easy movement.
First Floor Features
-
Master bedroom with ensuite bathroom and walk-in closet.
-
Three additional bedrooms with shared bathroom access.
-
Family lounge for upstairs relaxation.
-
Balcony offering outdoor seating and light.
Site & Design Notes
-
Optimized for medium-size residential plots.
-
Double-storey configuration maximizes living area.
-
Modern exterior finish suited for urban or suburban lots.
What’s Included
-
Complete architectural PDF drawings.
-
Site plan, ground & first-floor layouts, and elevations.
-
Full room dimensions and design specifications.
-
Optional editable CAD file available (extra).
Why Choose This Plan?
-
4 spacious bedrooms with luxury master suite.
-
Indoor–outdoor lifestyle via verandahs & balcony.
-
Efficient design tailored for family living and resale value

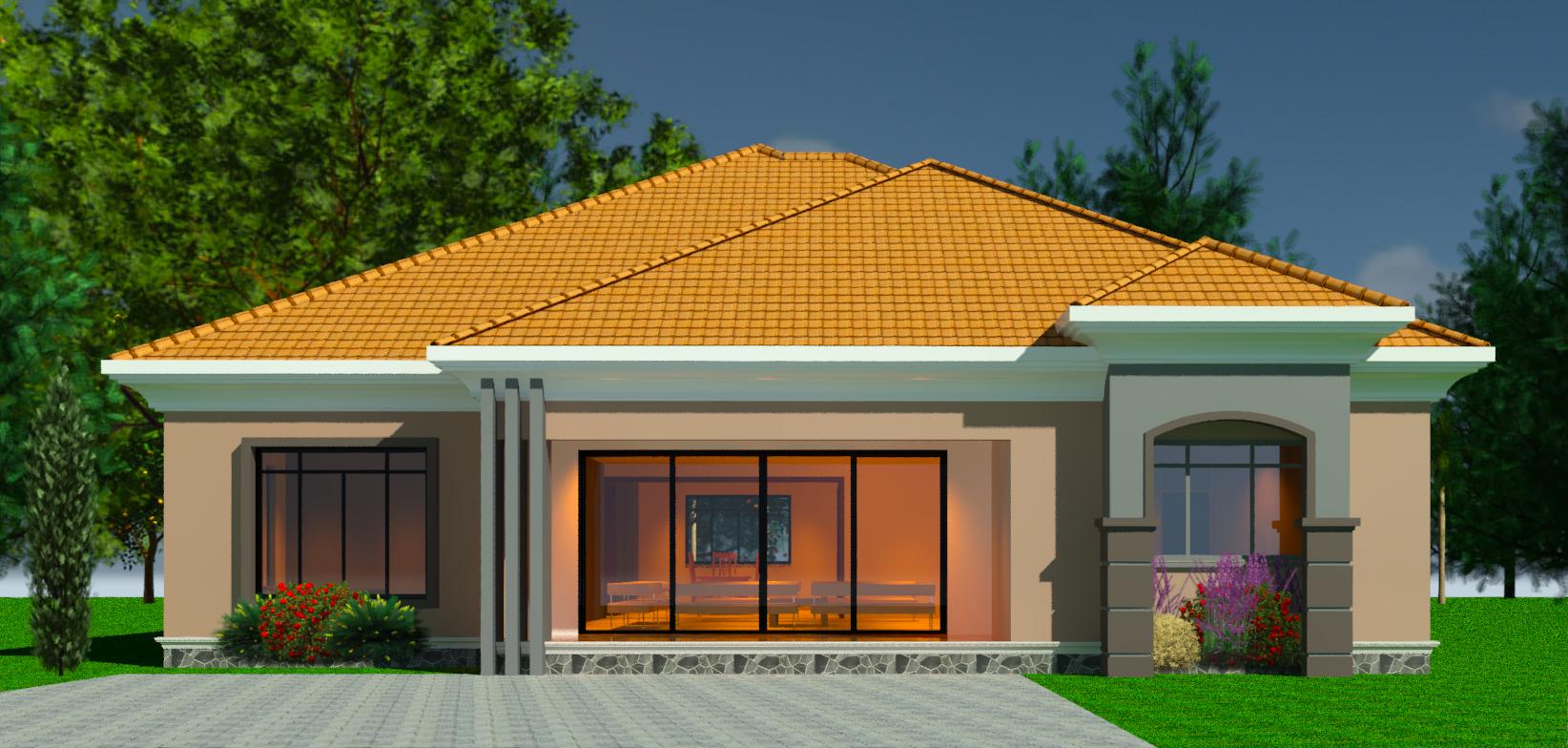
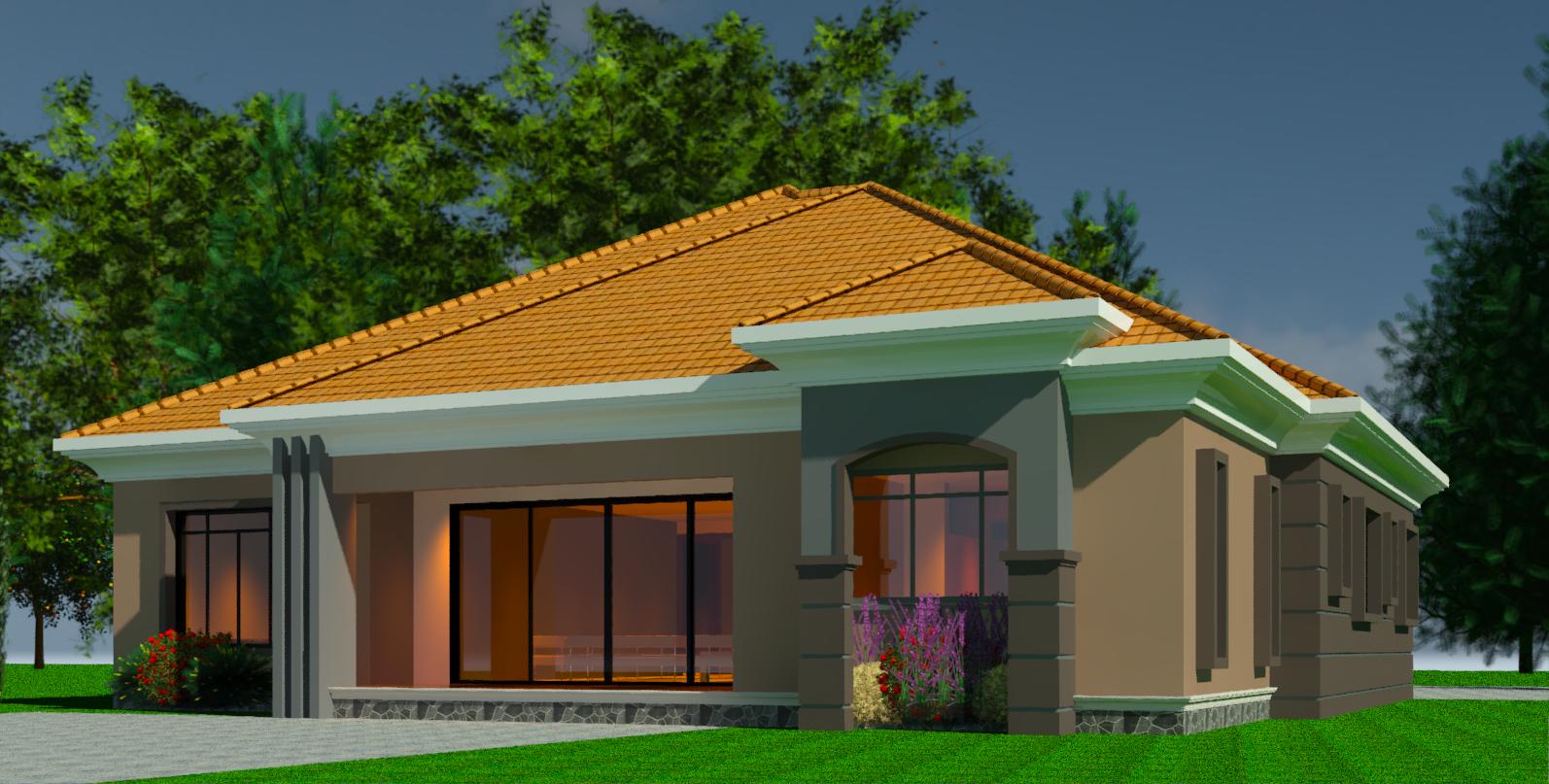
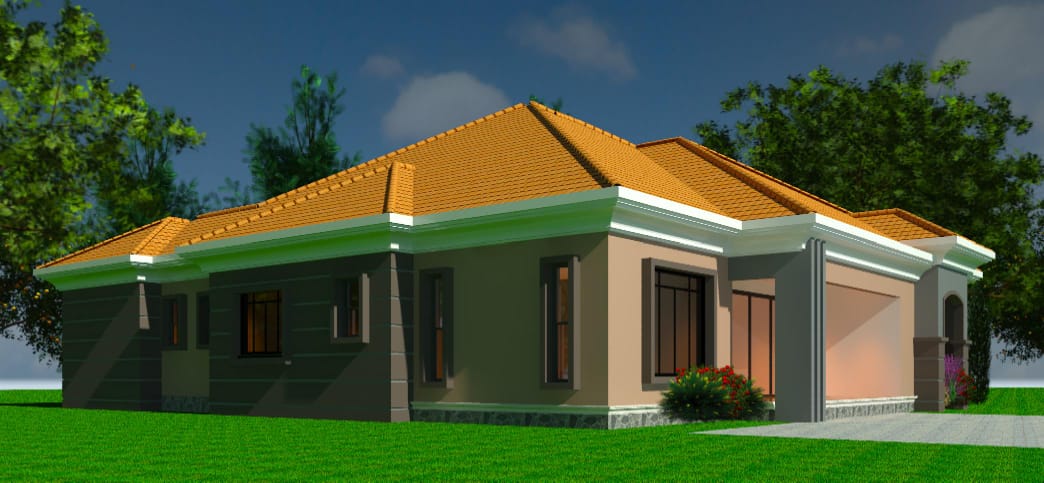
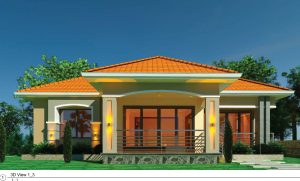
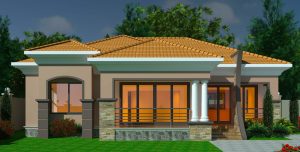

Reviews
There are no reviews yet.