This 4-bedroom family house plan is perfect for larger households looking for a balance of affordability and space. It includes an open living and dining area, a master ensuite, three additional bedrooms, a modern kitchen, and ample storage space. The layout is designed to maximize natural light and ventilation, making it comfortable in Uganda’s climate. Suitable for both urban and rural areas, this plan can be built on medium to large plots. Delivered as a PDF download, it provides builders with all the professional specifications and dimensions needed for accurate construction. This family house plan is a durable, long-term solution for Ugandan families seeking comfort and functionality.

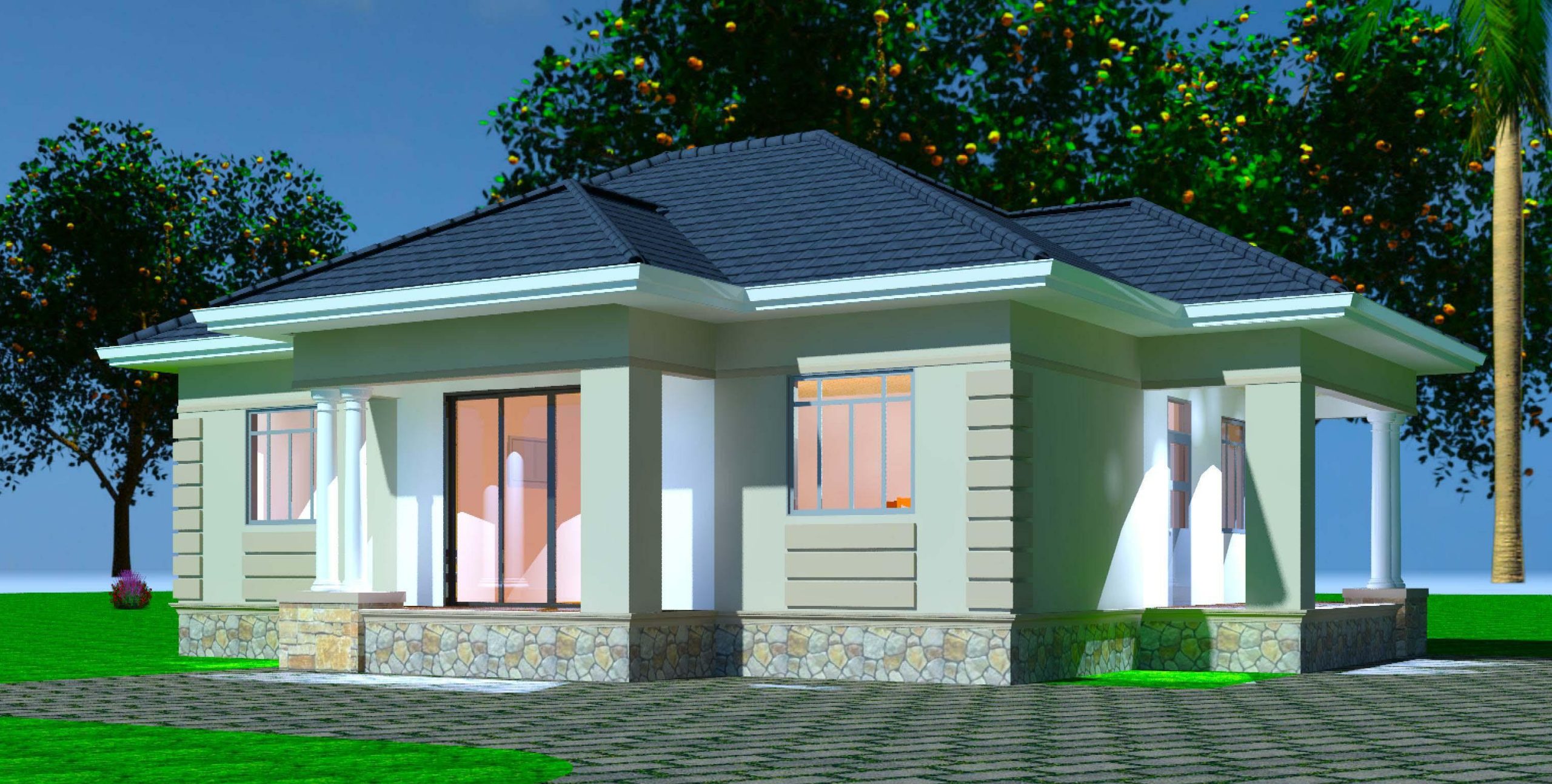
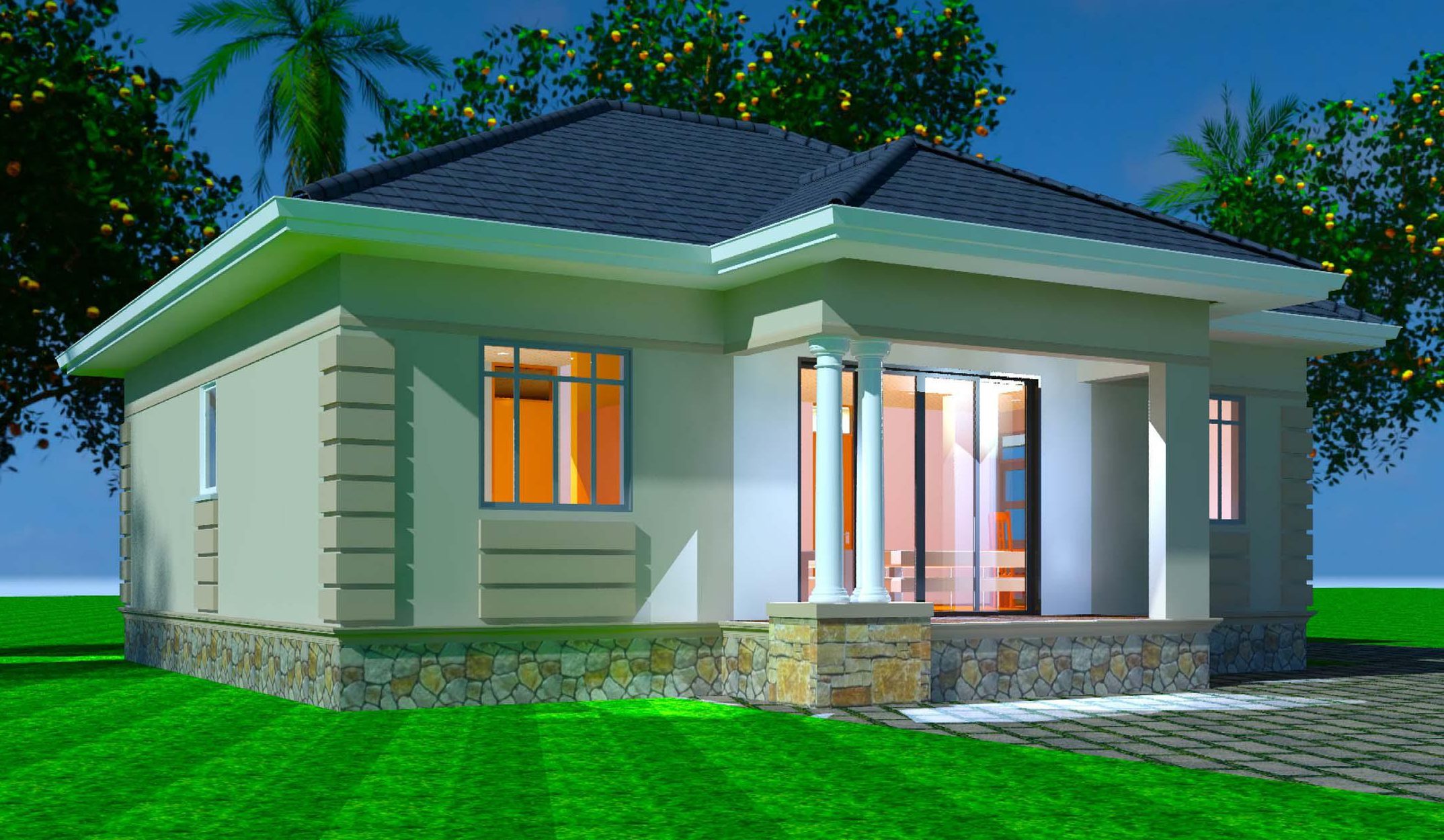
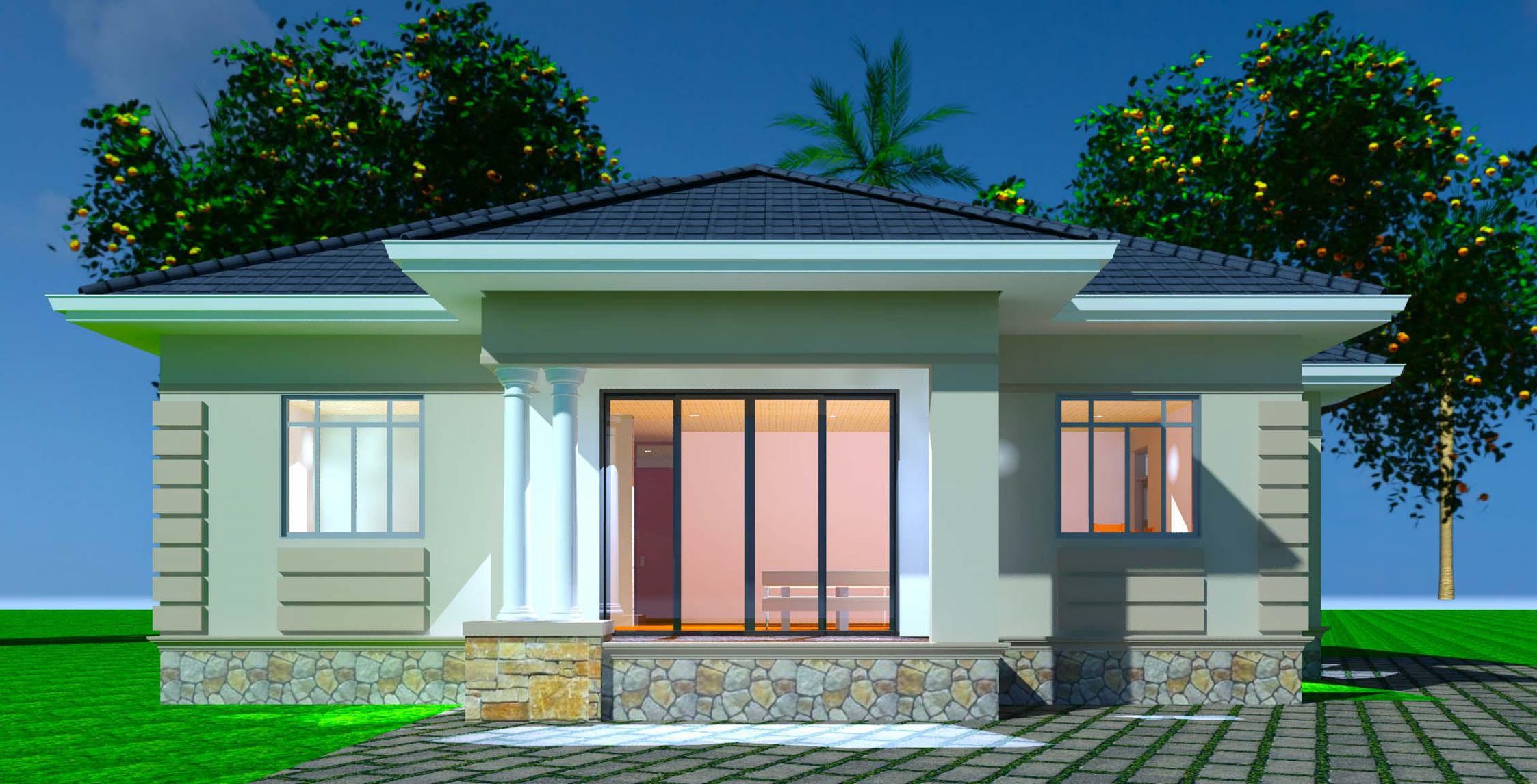
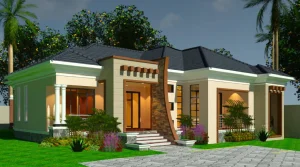
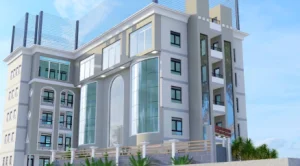
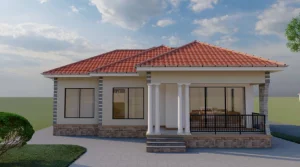
Reviews
There are no reviews yet.