This Proposed House Plan offers a practical and stylish double-storey design tailored for family living. With a clear site plan and detailed measurements, it’s ideal for homeowners and builders looking for a modern residential layout.
Design Features
-
Double-storey structure for efficient land use.
-
Spacious site plan with full dimension markings.
-
Suitable for medium-sized residential plots.
-
Road access clearly integrated into the site design.
What’s Included
-
Architectural PDF drawings.
-
Site plan with full dimensions.
-
Layout specifications for construction guidance.
-
CAD/Editable files available on request (extra cost).
Why Choose This Plan?
-
Clear professional site layout with accurate dimensions.
-
Modern design adaptable to various locations.
-
Suitable for families, developers, and contractors.
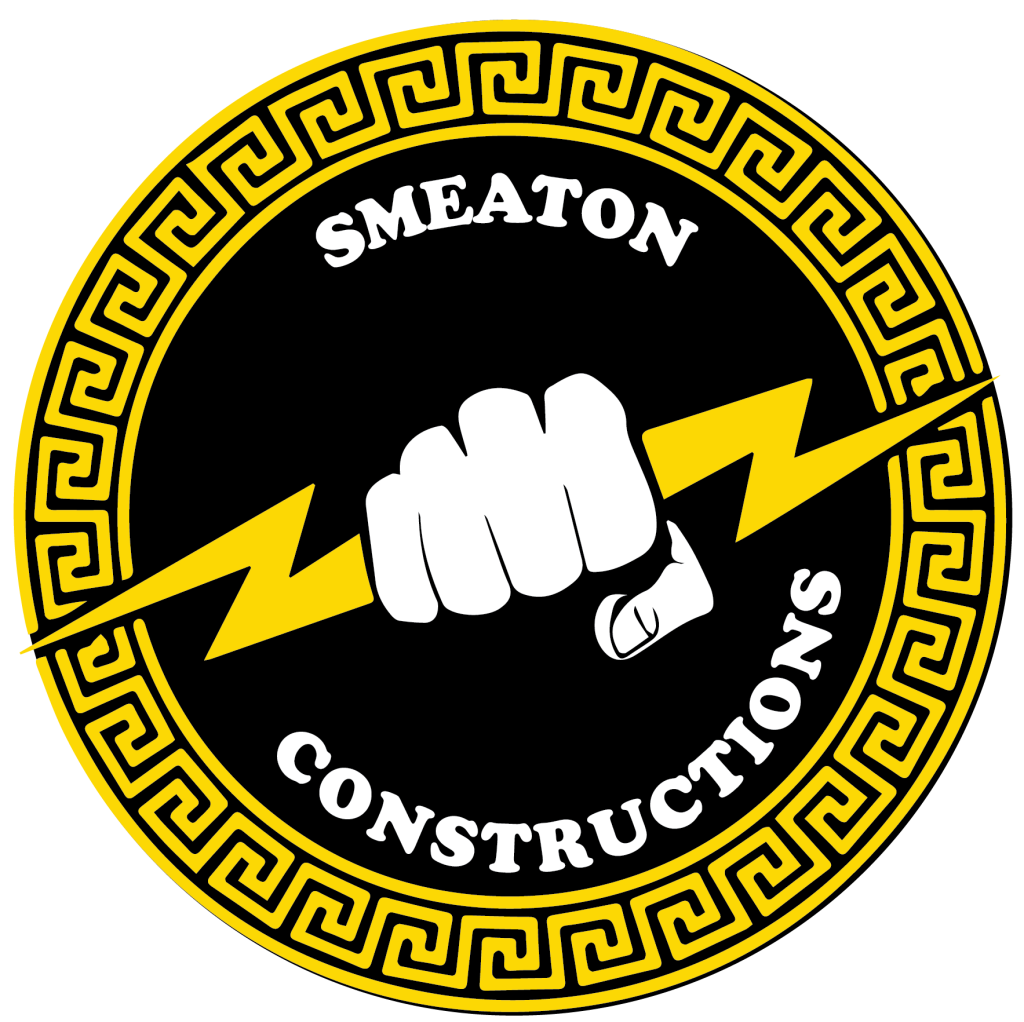
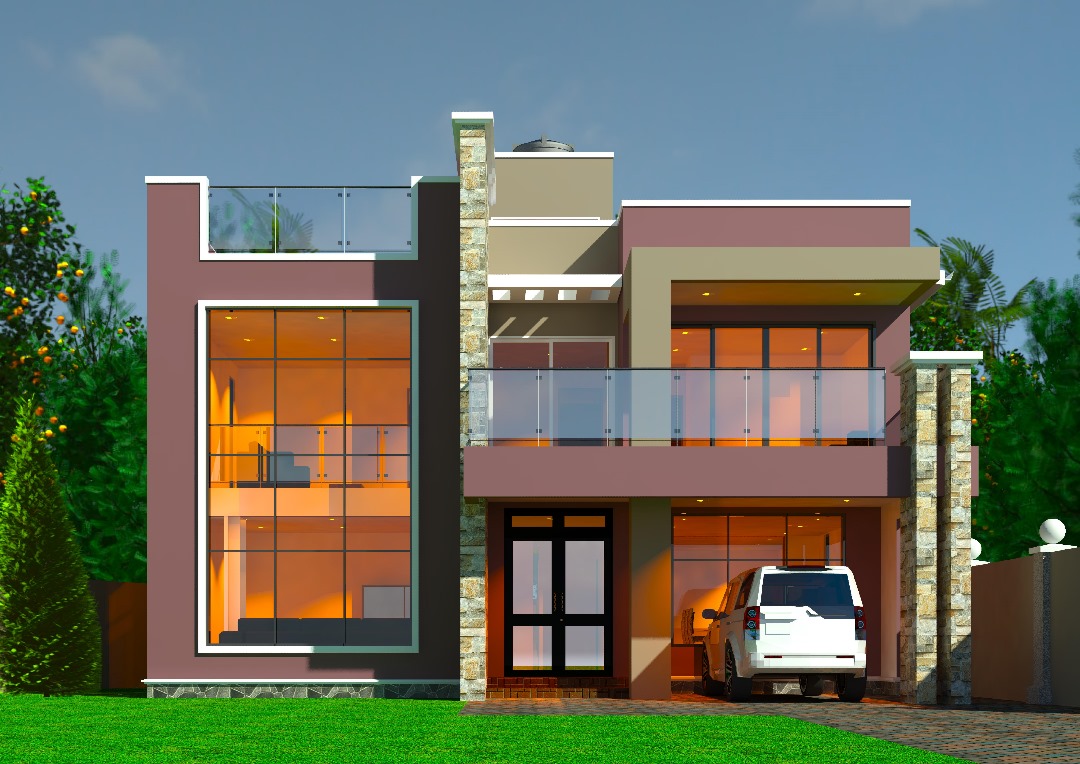
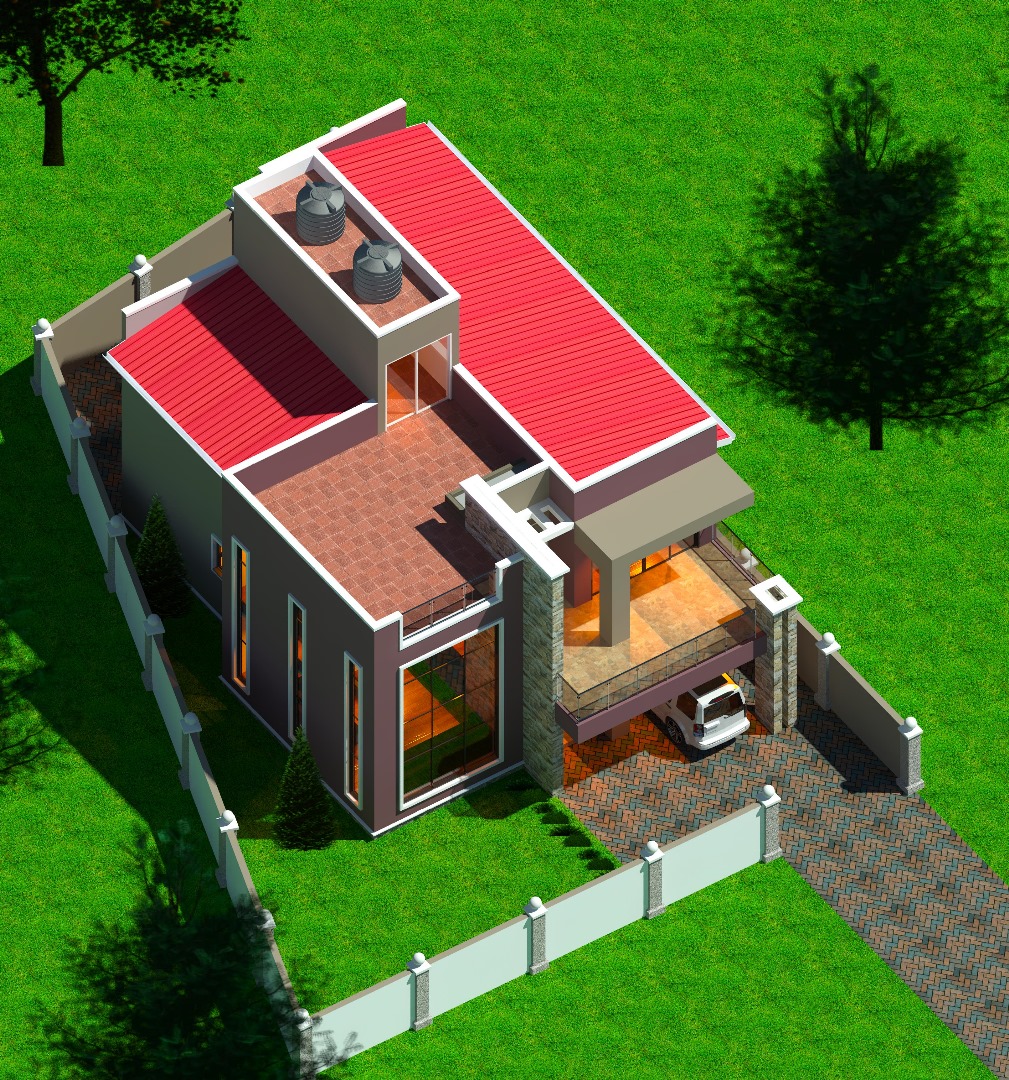
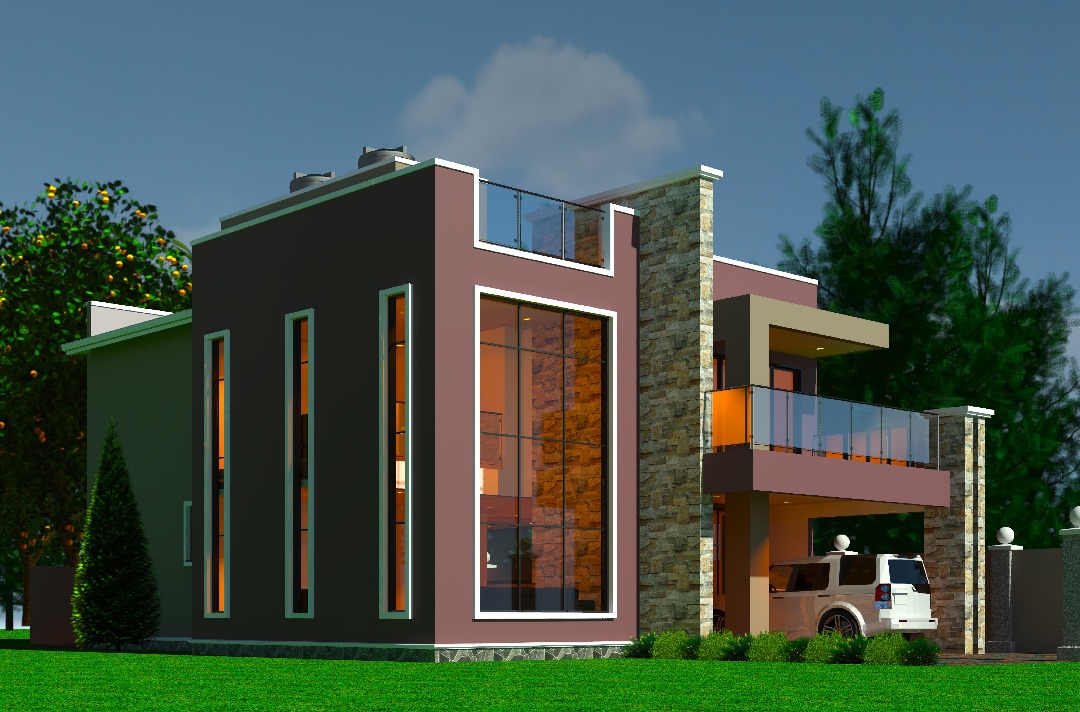
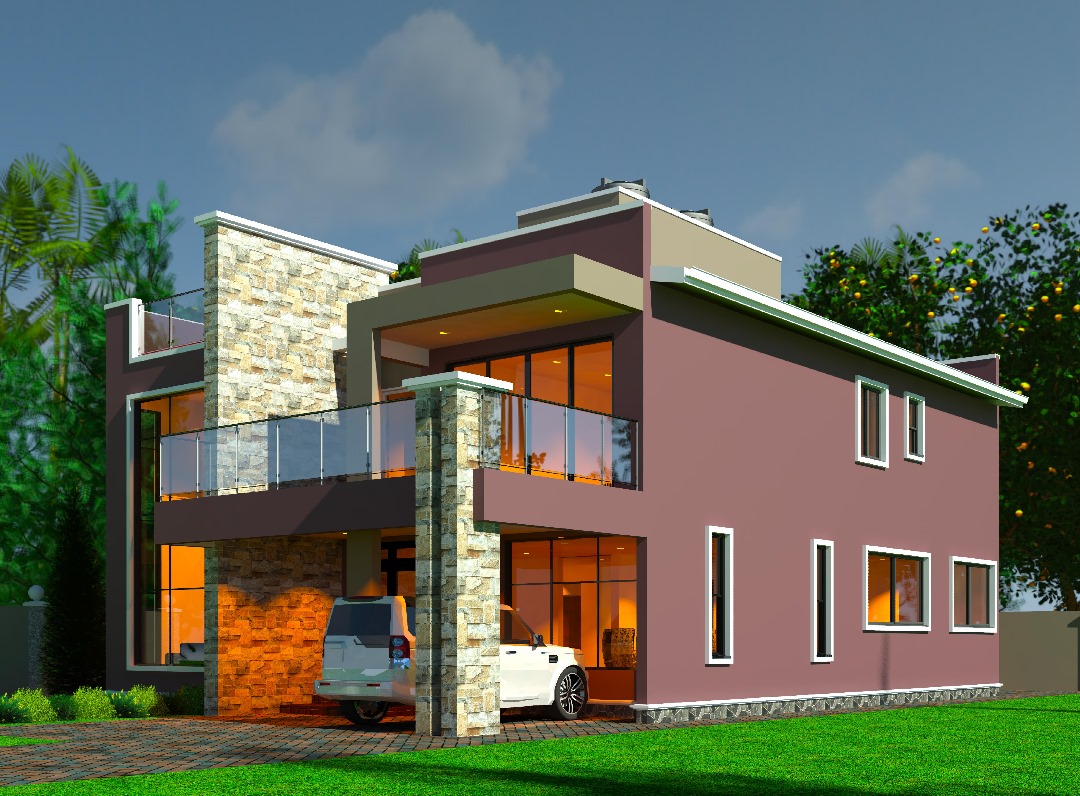
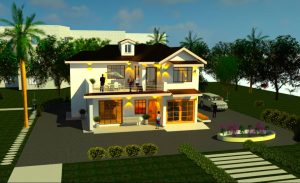
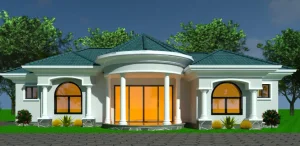
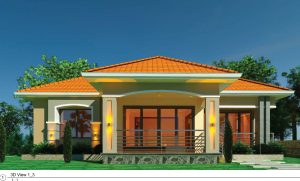
Reviews
There are no reviews yet.